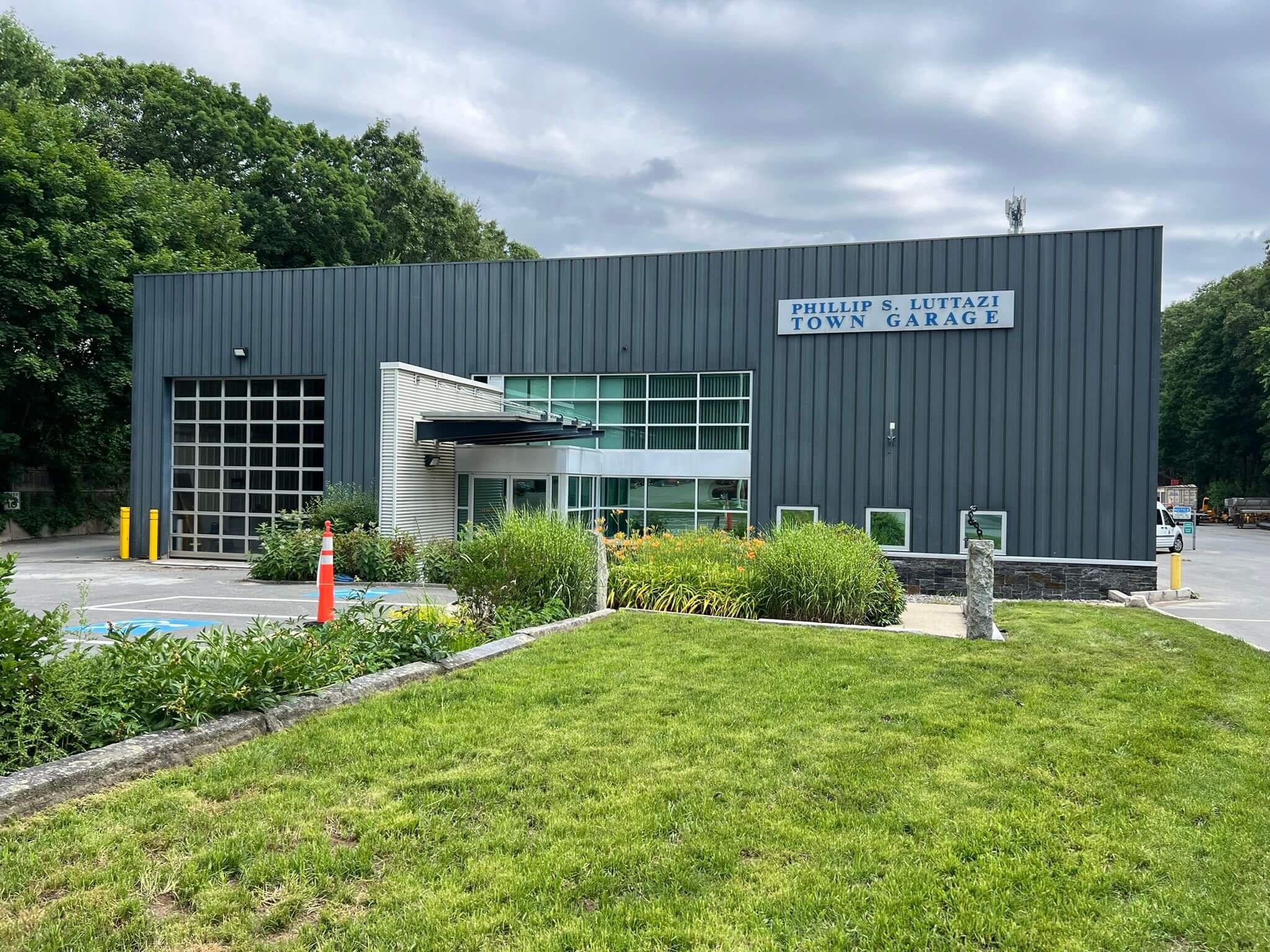Dover Town Garage, Dover, MA
After performing a complete existing condition survey of the existing town garage, which was previously a pre-manufactured home factory, we determined that structural deficiencies were so numerous that the town would be better served by demolishing the existing garage and erecting a new facility to meet their current and future needs.
After an extensive programming exercise with the three town departments, to be housed in the building; Highway, Parks and Rec, and Cemetery we determined that a 20,000 square-foot facility, which was double loaded with overhead doors on both sides of the building, many of which contain windows to allow light deep into the space, would meet their needs. A prefabricated metal structure was designed with overhead clearances of 20 feet. This allowed for forklift storage over the office areas.
The facility received a contemporary entrance storefront using the same finish materials as the metal building. The offices for each department were located around a common lobby which also included a large conference room to be shared by departments townwide with separate exterior access. It also included interior spaces for the town engineer, parts storage and a kitchen/snack area large enough to accommodate every highway department employee, for meals during snow emergencies, assuring management that workers would continue their efforts overnight in a snowstorm.



