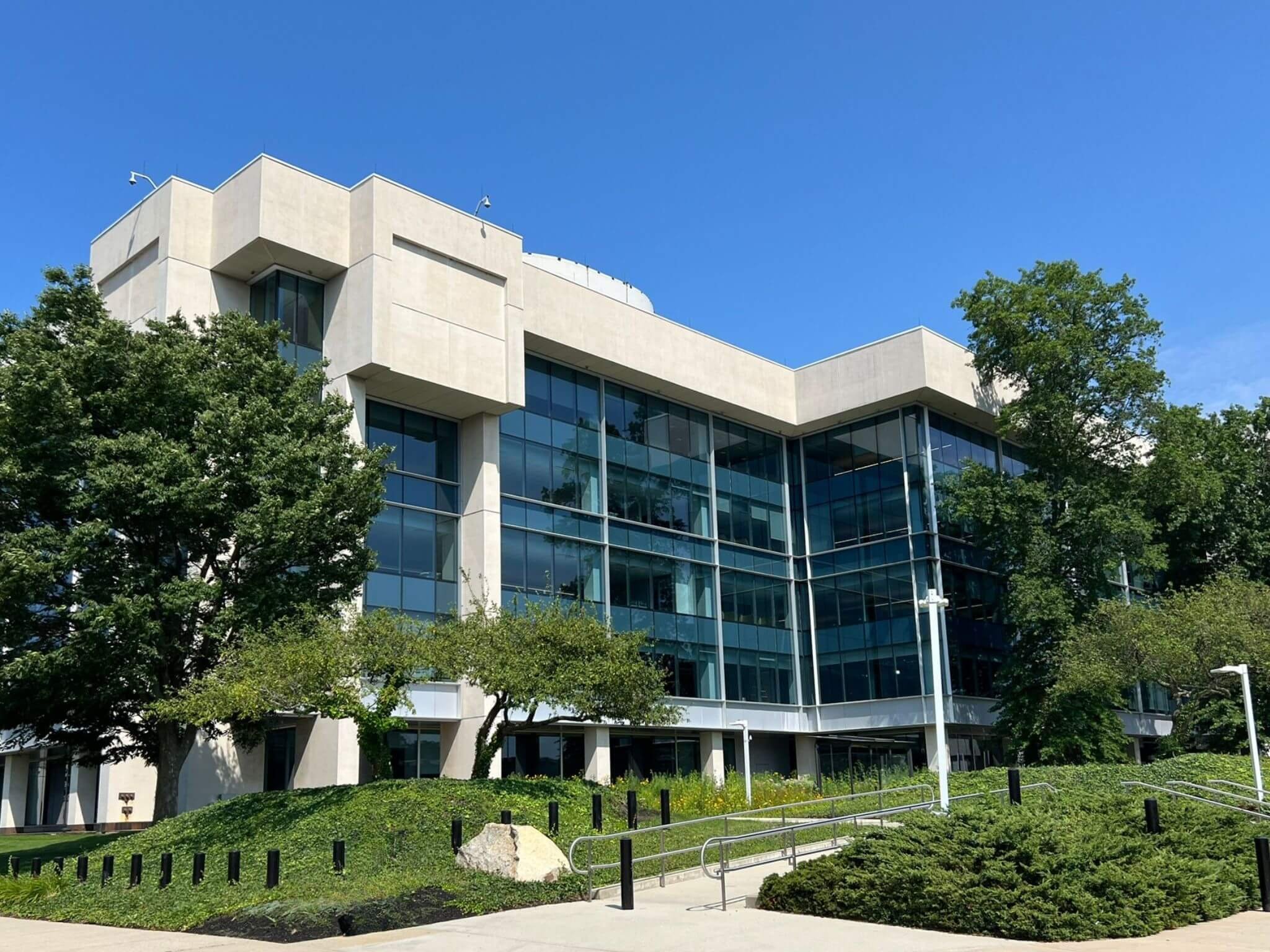John Adams Building, State Street Bank, Quincy, MA
$28 million later, this 750,000 square-foot facility office building had acquired a new 150,000 square-foot curtainwall system which met the requirement to bring light further to the interior of the building, severely reduce energy costs, and increase user comfort. However, the process of removing the entire exterior wall of a building, while maintaining it as a fully operational office building was just as much a challenge.
The curtain wall could not be replaced on a floor-by-floor basis because the structure of the curtain wall runs vertically for five stories. Therefore, in a phased approach, a temporary weather wall was installed on the interior which required extensive coordination with the existing HVAC system and the fire protection system before the curtain wall could be removed. All the new glass and aluminum material had to be on site, in advance, to maintain the schedule and the efficiency of the operation. The design significantly improved the aesthetic of the building reflecting its status in the 21st century financial market.



