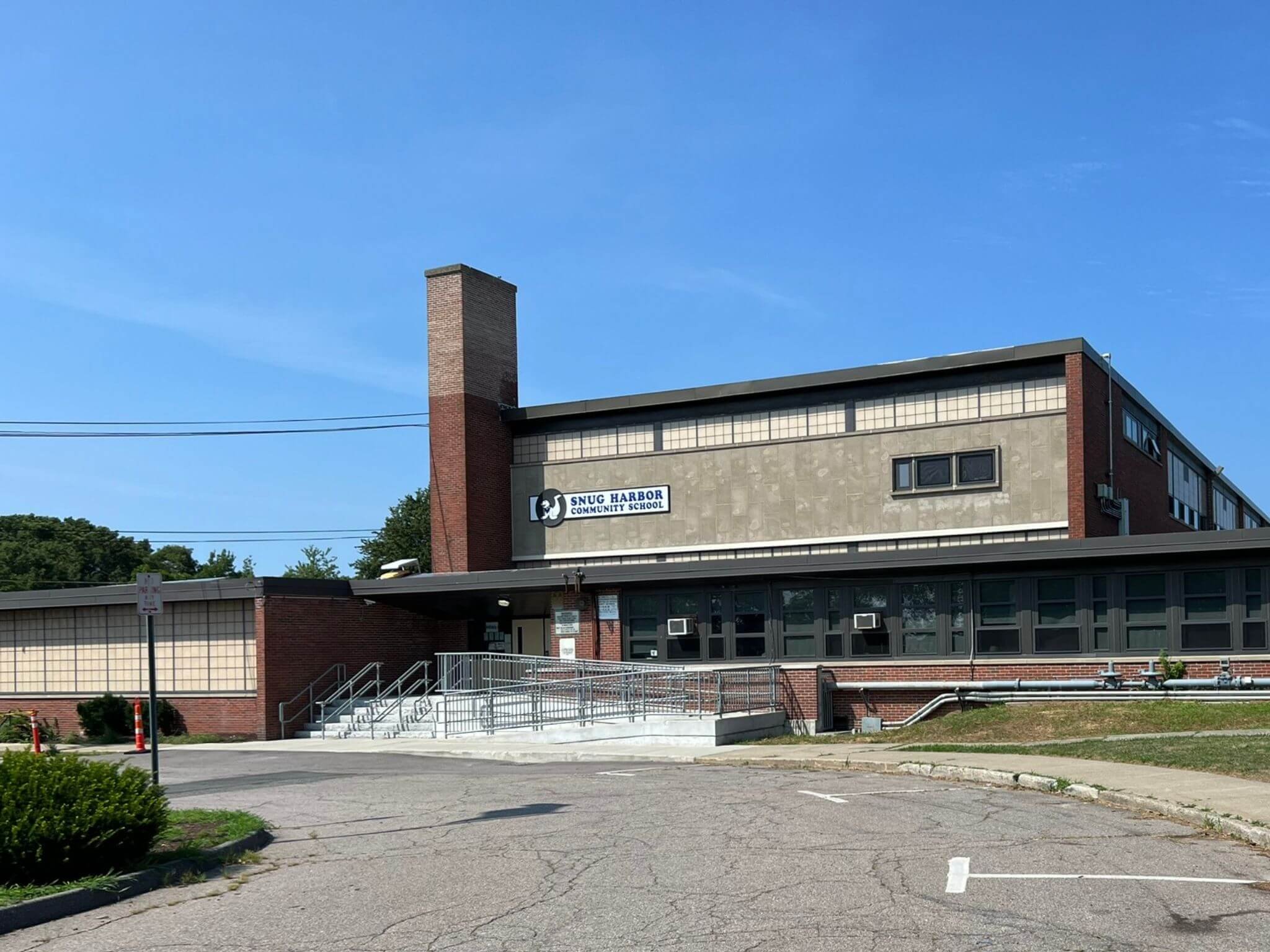Snug Harbor Elementary School, Quincy, MA
The project was prompted by the need for handicap accessibility. A new wheelchair ramp at the front entrance was required at the same time as the deteriorated existing steps required repair. Wheelchair access to the rear playground was needed and required the redesign of an existing corridor that contained steps along the way. The corridor was redesigned to be sloped (like a ramp) and required renovation for additional headroom at the top of the ramp and new egress doors at the bottom. Additionally, a new elevator was needed, and the challenge was finding a single location within the building where the shaft would access all three levels. Significant coordination was necessary to address structural, mechanical, plumbing, and electrical services in the new shaft location.
The exterior of the building was severely deteriorated and needed extensive repairs to the masonry including pointing, rebuilding, and replacement, sealant replacements especially at windows and opaque panels, gutter and downspout repairs throughout, and the renovation of sidewalks and stairs throughout the site.



